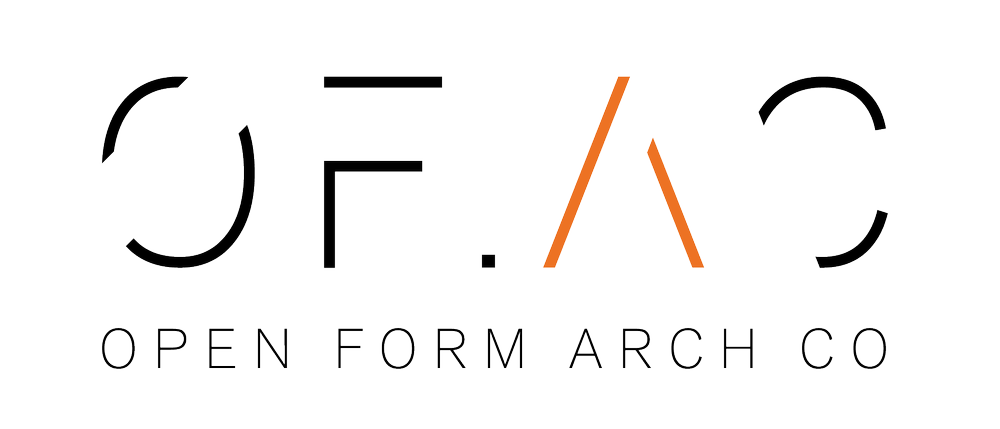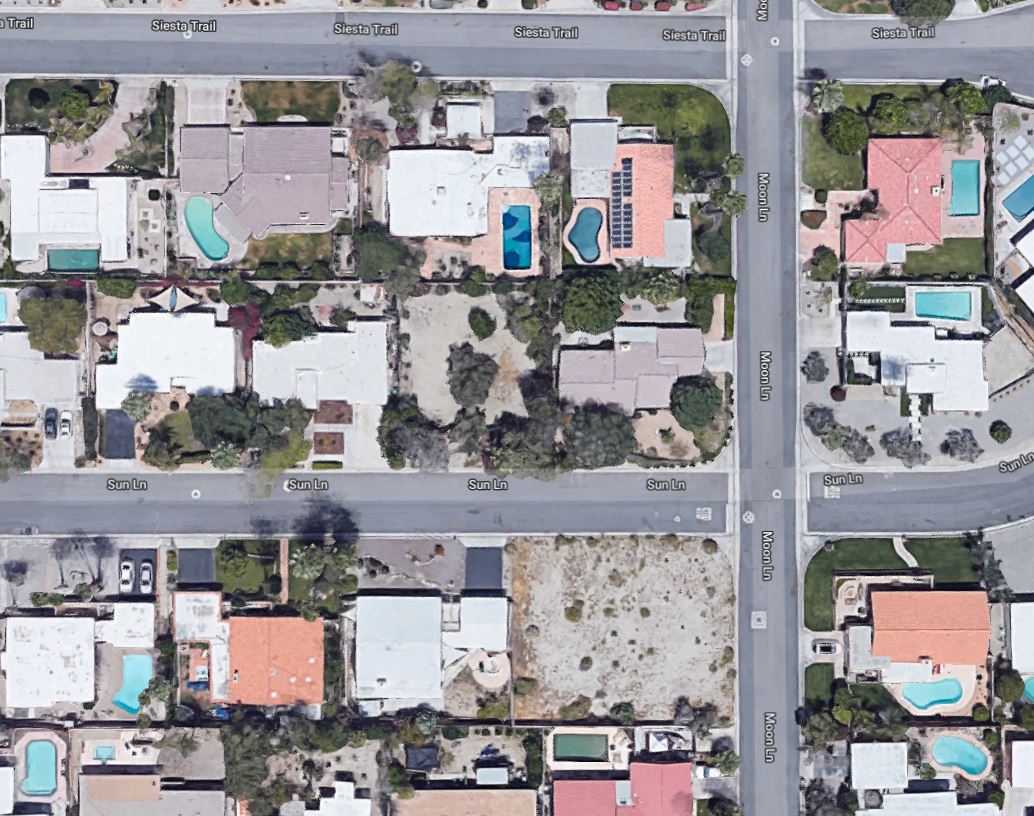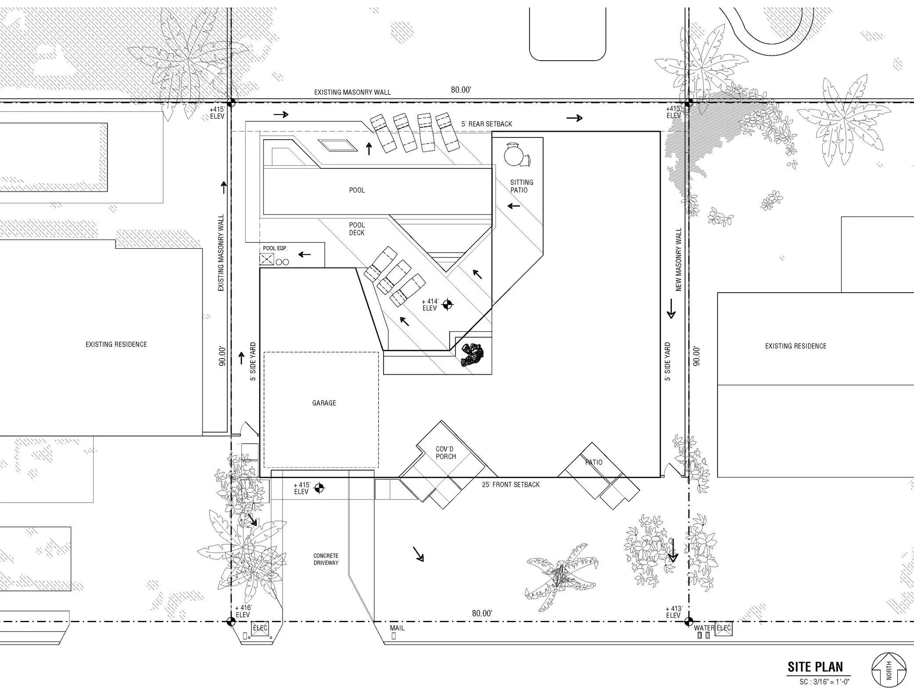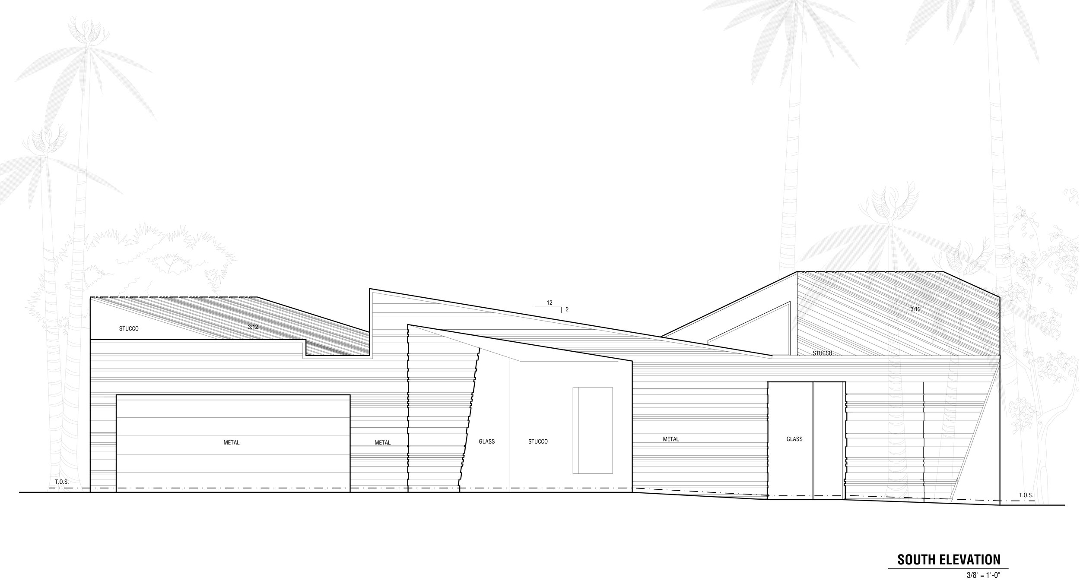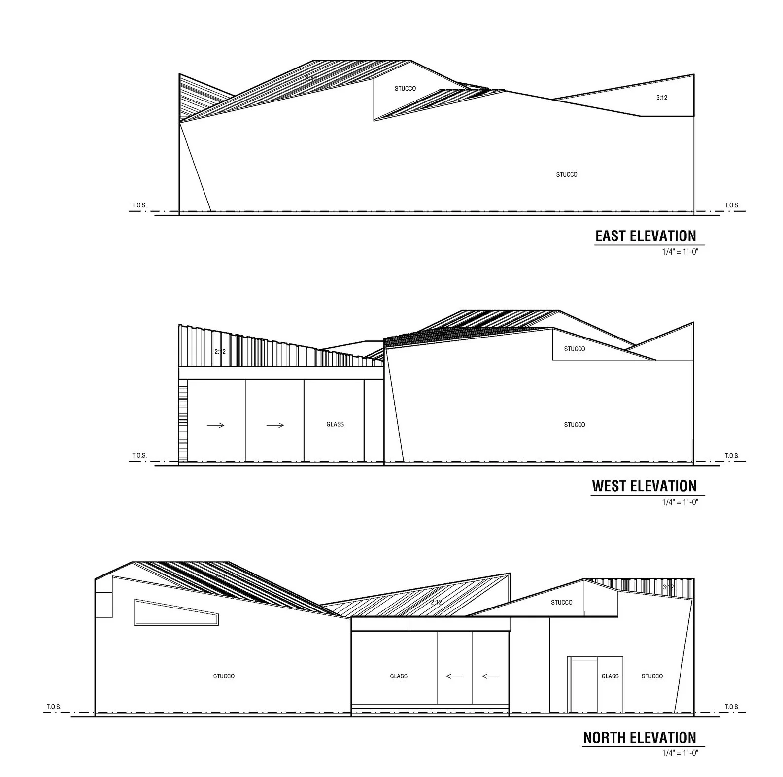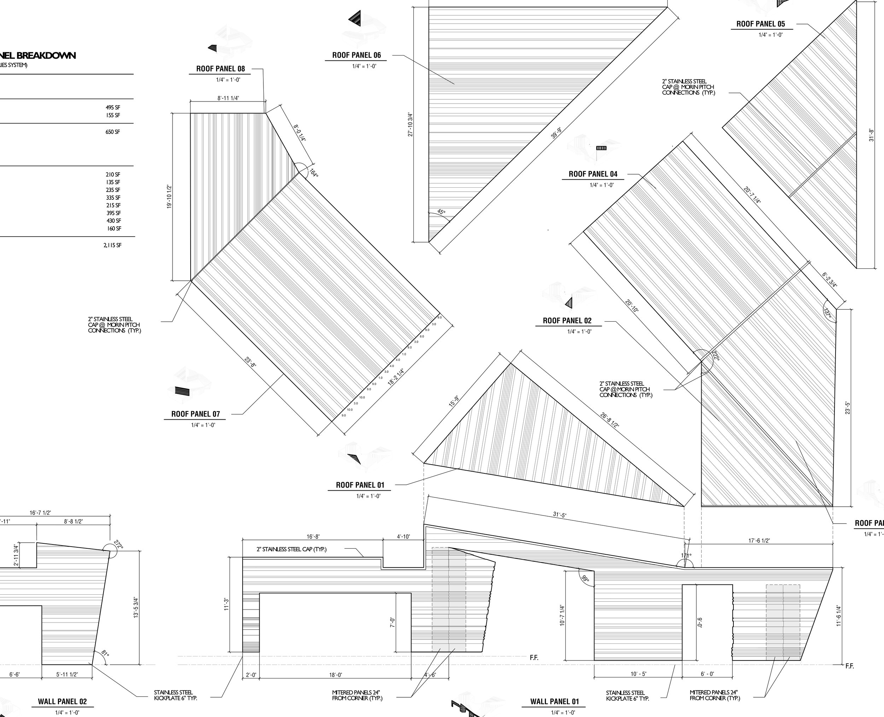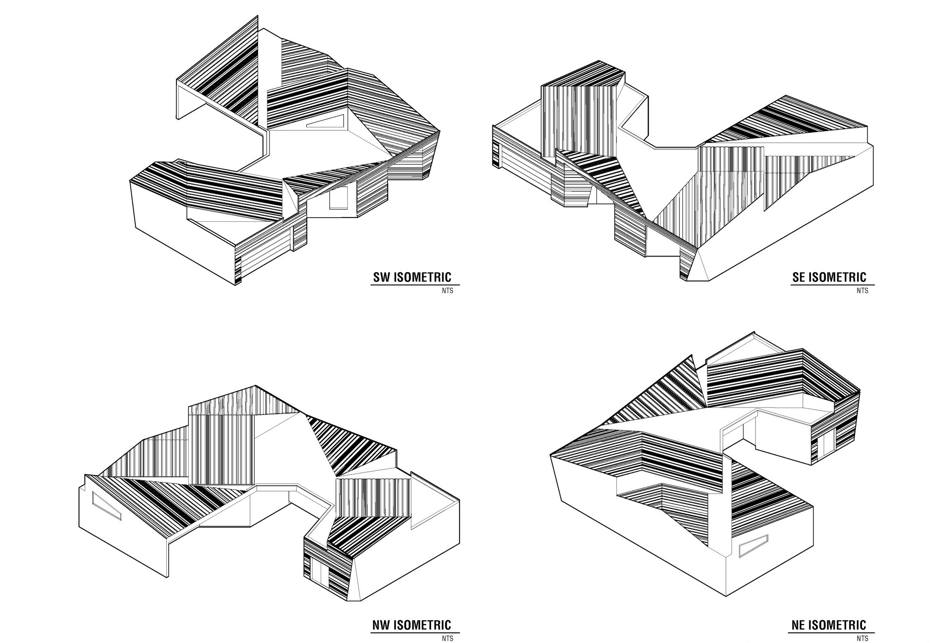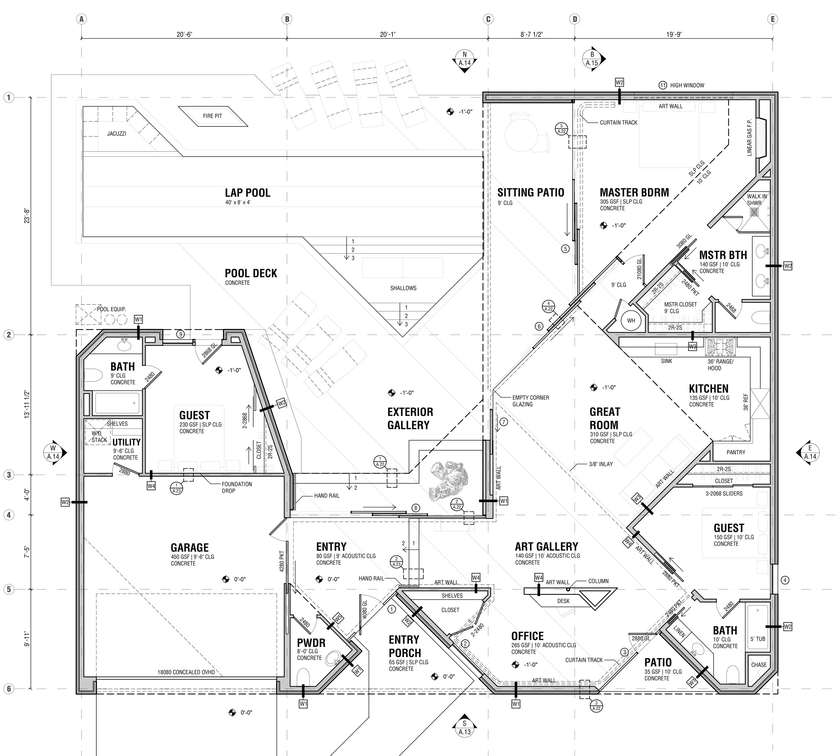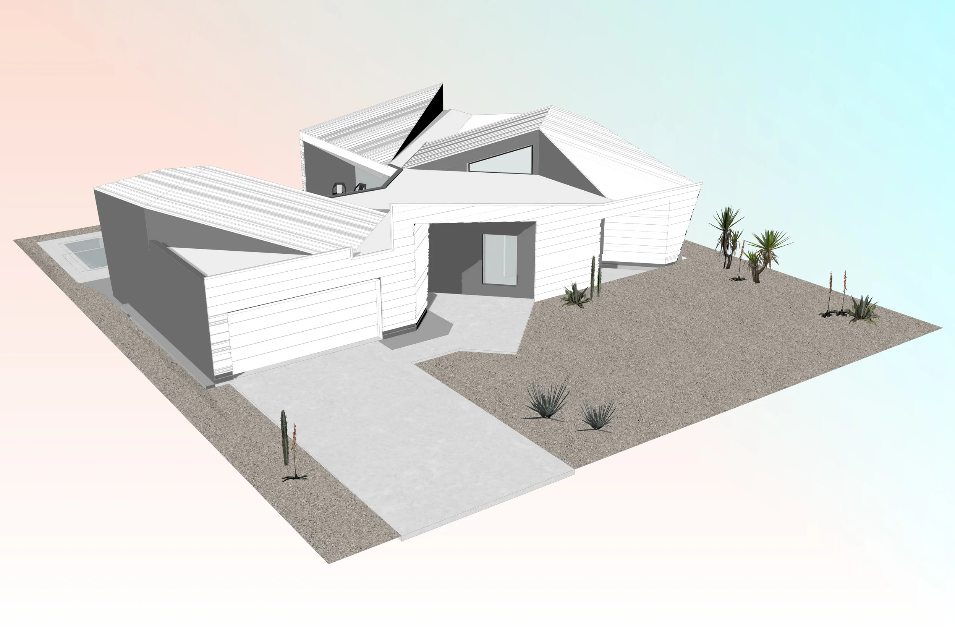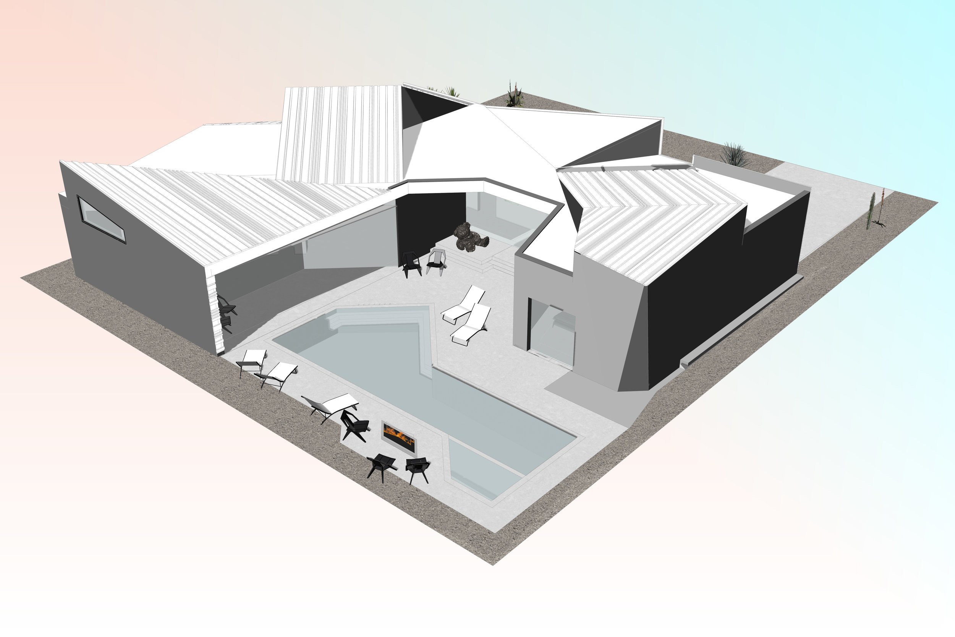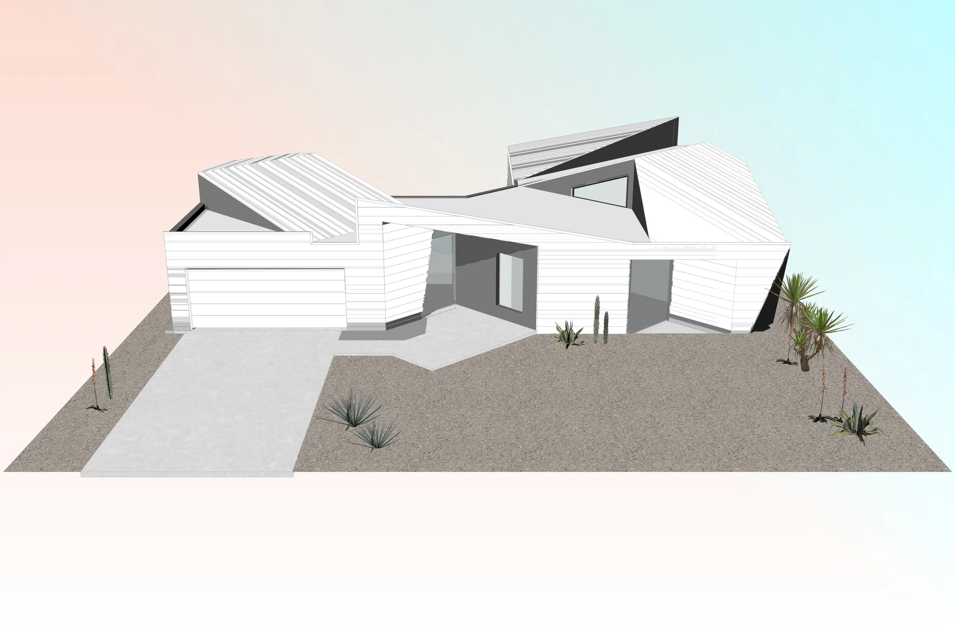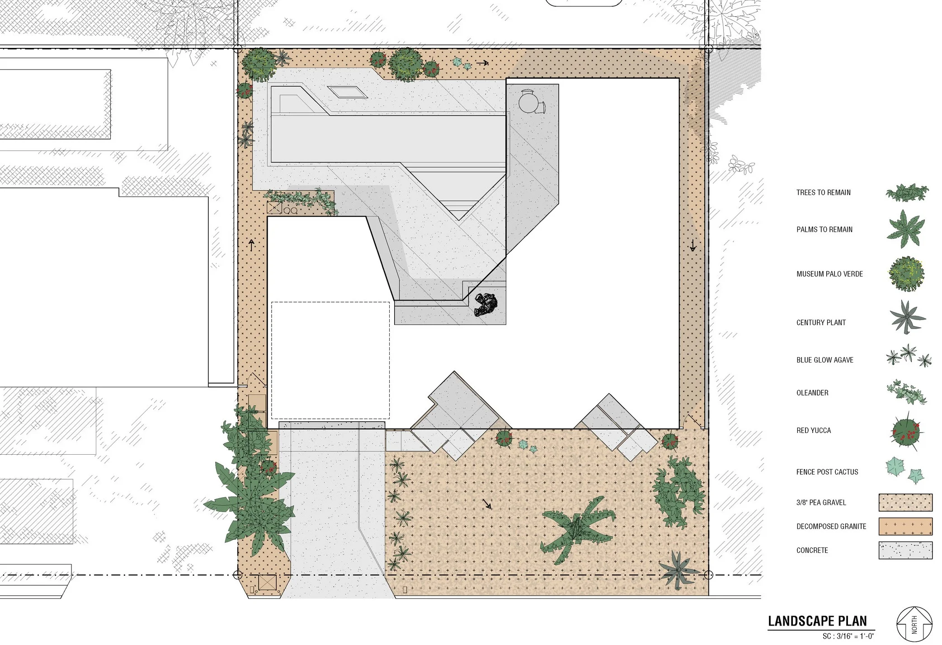GALLERYHAUS | PALM DESERT, CA
“If the modern museum provides access through rectilinear galleries and frontality, the GalleryHaus offers an intimate experience and relationship to the works within. This is achieved through the simultaneity of viewing angles and a spectrum of diffused light. ”
Front Elevation facing South. Custom pattern in Taylor Metals Contour Series wall profiles.
Project Description
The GalleryHaus project in the city of Palm Desert is the pilot outreach destination of James Wright Gallery, based in Los Angeles. The residence is conceptually imagined as an art gallery space in the guise of a private residence. The integration of temporal functionality, as a part-time, high-end rental property and private entertainment venue, requires an innovative organizational approach capable of simultaneous planning arrangements. The building houses multiple flexible public spaces and also multiple private spaces. The property should be considered as potentially doubling in size for special events to accommodate the adjacent existing property and residence. The rear yards of both properties will have the potential to combine for an ample gathering space for 100+ people, with two pools and multiple seating areas. The outdoor areas for entertainment will have direct street access, leaving an option for the interior to open out or be closed off.
The site is in an existing neighborhood with surrounding homes built in the 1960s. The predominant architectural style of the area is mid-century modern and Spanish style.
The integration of an offset, protective metal shroud shields the South facing elevation and roof from the harsh desert sun. The custom contour pattern breaks up the monolithic feeling of typical monotonous metal facade applications.
Theoretical Construct
The production of timeliness and timelessness in and of 'an architecture' is vital to its success. Mistiming of form and the application of indecipherable organizational strategies lead to a regressive use of ironic neo-postmodernism and superficial conceptual frameworks. Obsessive ingestion of anthropomorphic imagery and exposure to global events increases the misguided use of irony and cynicism to produce shallow, nihilistic readings of architecture. Instead, the ideological status of the spectacle requires precise composition and evaluation of formal massing constructs that attempt to reveal an underlying cultural meaning. The facade of a building is the first thing you encounter. Iconic and timely buildings, cities, landscapes, and art produce two impressions. First, an initial perception and evaluation of taste; Do I like this or not? Is it good? Bad? What does it mean? Is it relevant? Secondly; What do I do with what I know now. While evaluating a city within these terms is relatively easy, i.e., "Will I come back?" Art and architecture are more subjective and usually contain more nuanced reactions.
“Our objective for the GalleryHaus facade, silhouette, and use of material, is to produce a formal linkage between time, place, familiar arrangements, and relevancy. Forms seem familiar, arranged in unusual ways. The scale fits, but objects appear to be larger. Complexity is discernible, but moments of intrigue are contained within. The surface is protective, yet austere. Impressions of seriousness and playfulness oscillate as the visitor moves throughout the space.”
