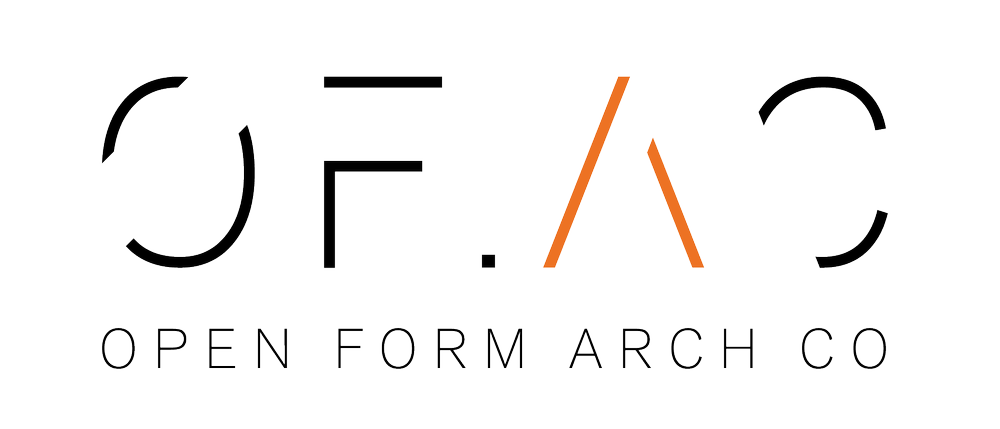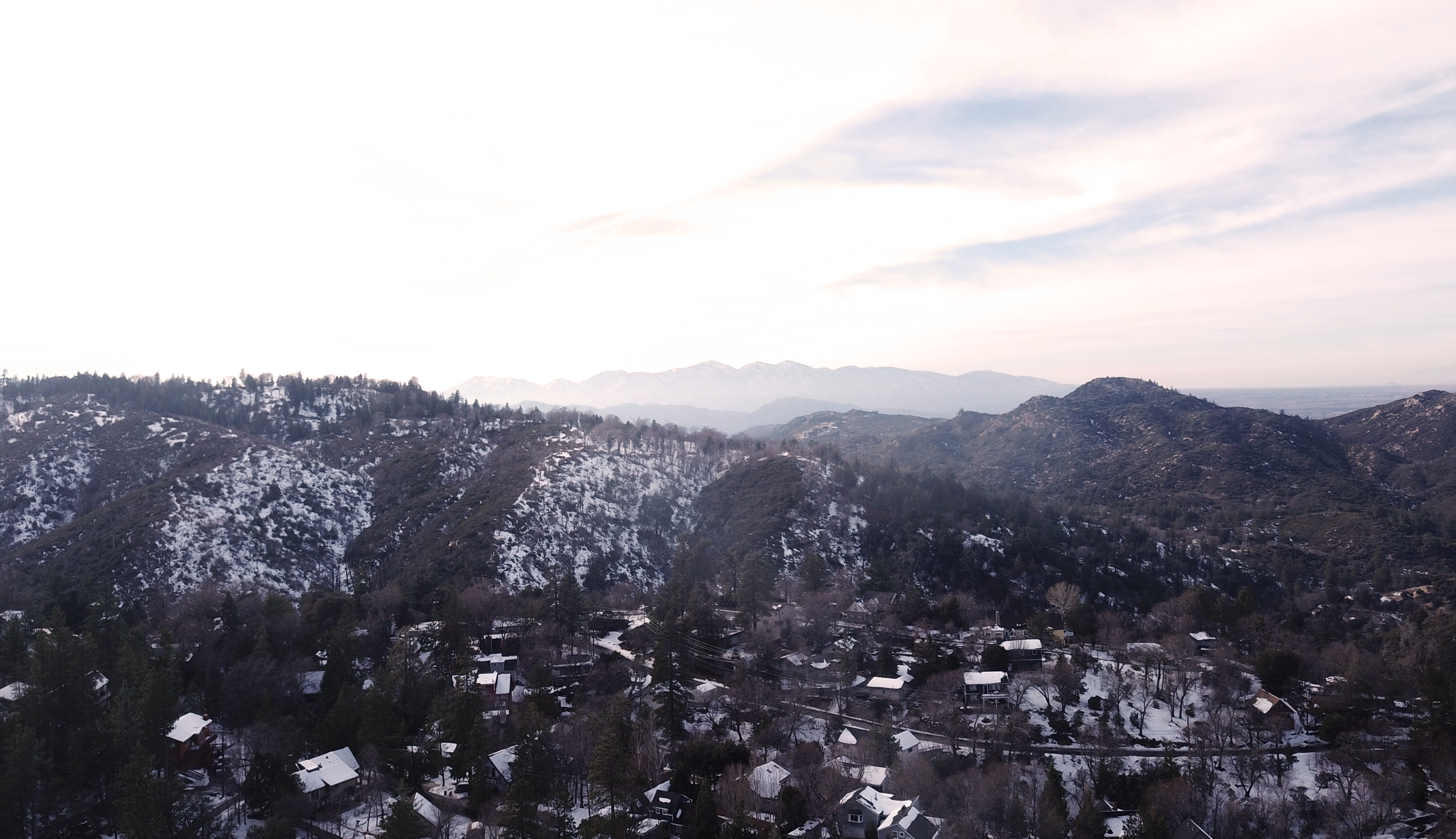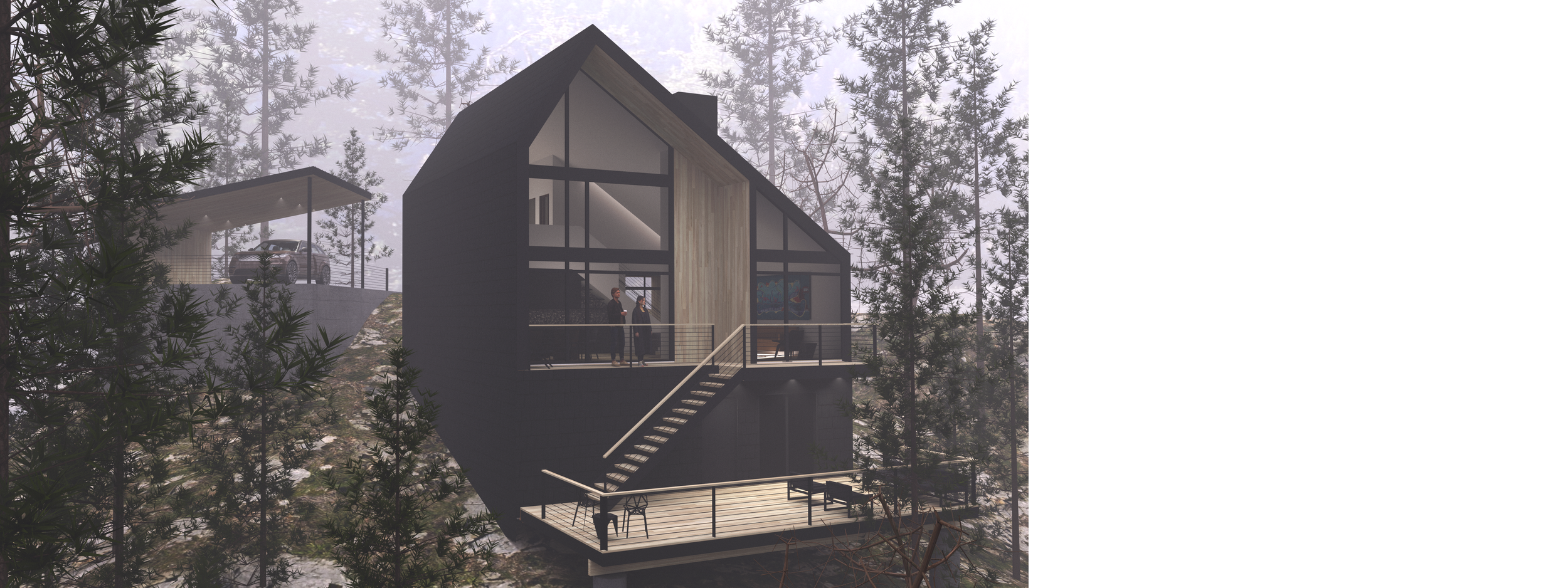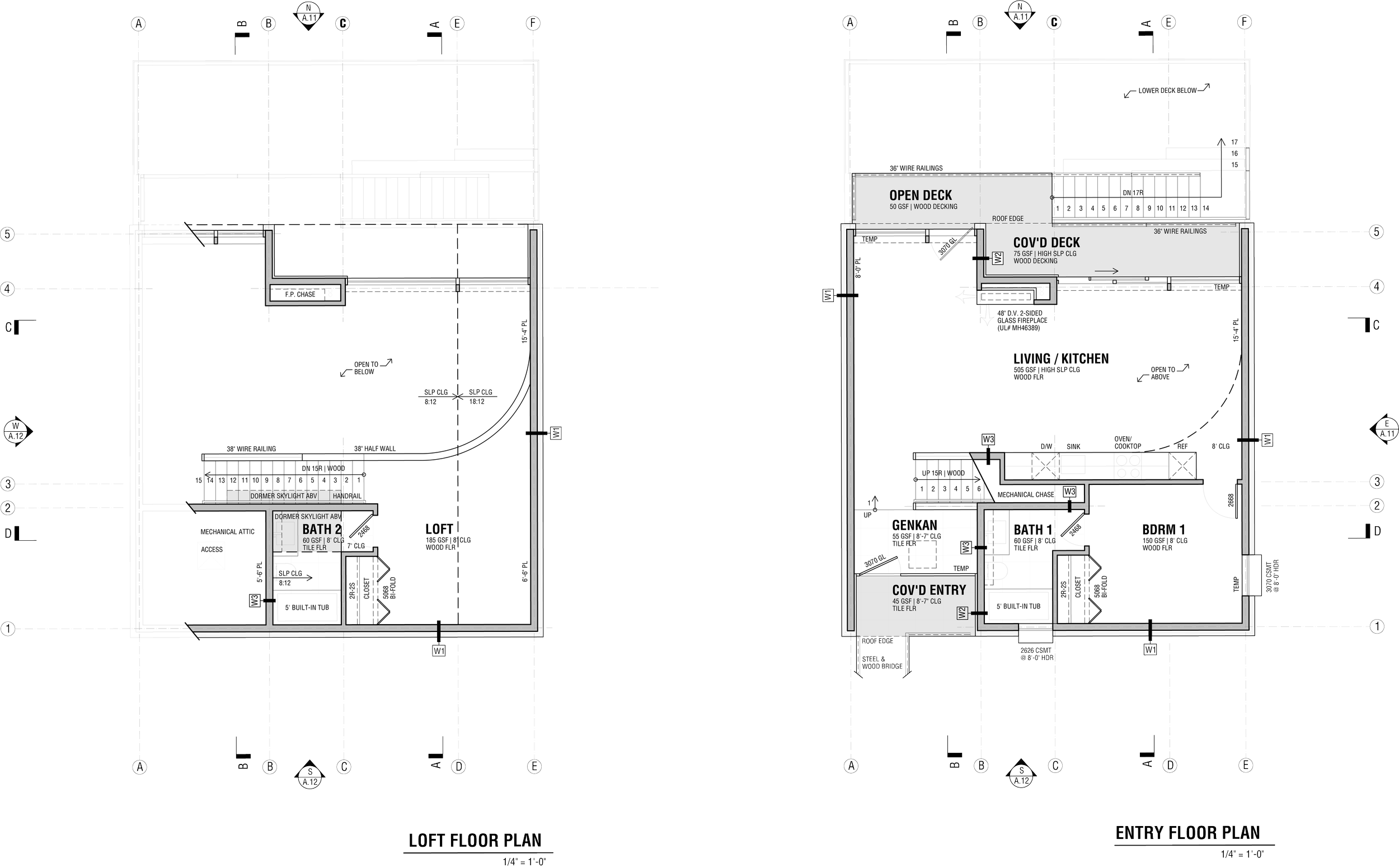WALDHAUS | LAKE ARROWHEAD 2023
“Keep close to Nature’s heart... and break clear away, once in awhile, and climb a mountain or spend a week in the woods. Wash your spirit clean.”
drone view looking southeast towards Lake Arrowhead from 500’ above project site
This 1,100 SF cabin proposal in the Deer Lodge Park neighborhood of Lake Arrowhead, CA is scheduled to begin construction in late 2021. The primitive massing strategy, an “extruded black wedge”, takes inspiration from the traditional 1960s A-frame cabin typology of the region. The mono-sloped roof orients views from the main floor and second floor towards the West and Northwest distant Pinnacle Mountains. The positioning of the main house and covered car park take the high ground on a hillside property with thick vegetation and 200+ year old Ponderosa Pine Tree stands. A compact footprint was chosen in order to reduce site disturbance and take advantage of the primary viewing corridors. The outer shell of the building is autonomous both materially and structurally from the interior partition walls and living spaces. Glazing is utilized at “punches” in the overall massing shape for an exterior viewing deck, the main entrance landing and roof dormers at the second floor. All natural daylight is brought into the building through just a few of these “punch” moves in order to maintain a sleek overall look to the building; void of superfluous niches or offsets in the exterior walls. A minimal material palette consists of black composite shake shingles, black standing seam metal and dark stained douglas fir on the exterior, and white walls with concrete floors on the interior.
This rendering captures the north facing facade from which the main glazing wall completely opens up to nature. The site positioning allows the design to ideally take advantage of distant northwest views and diffused soft daylighting throughout the year.



