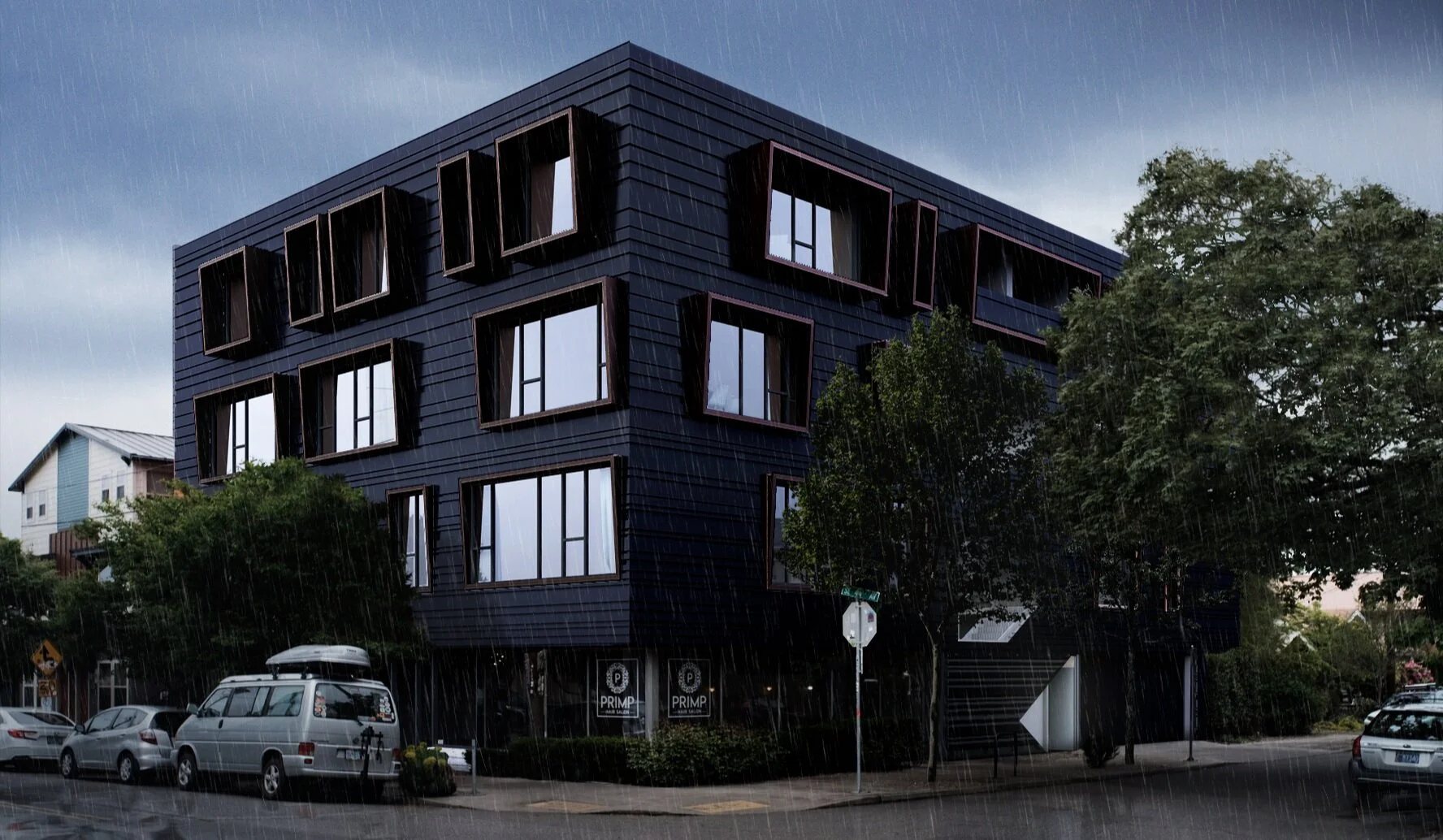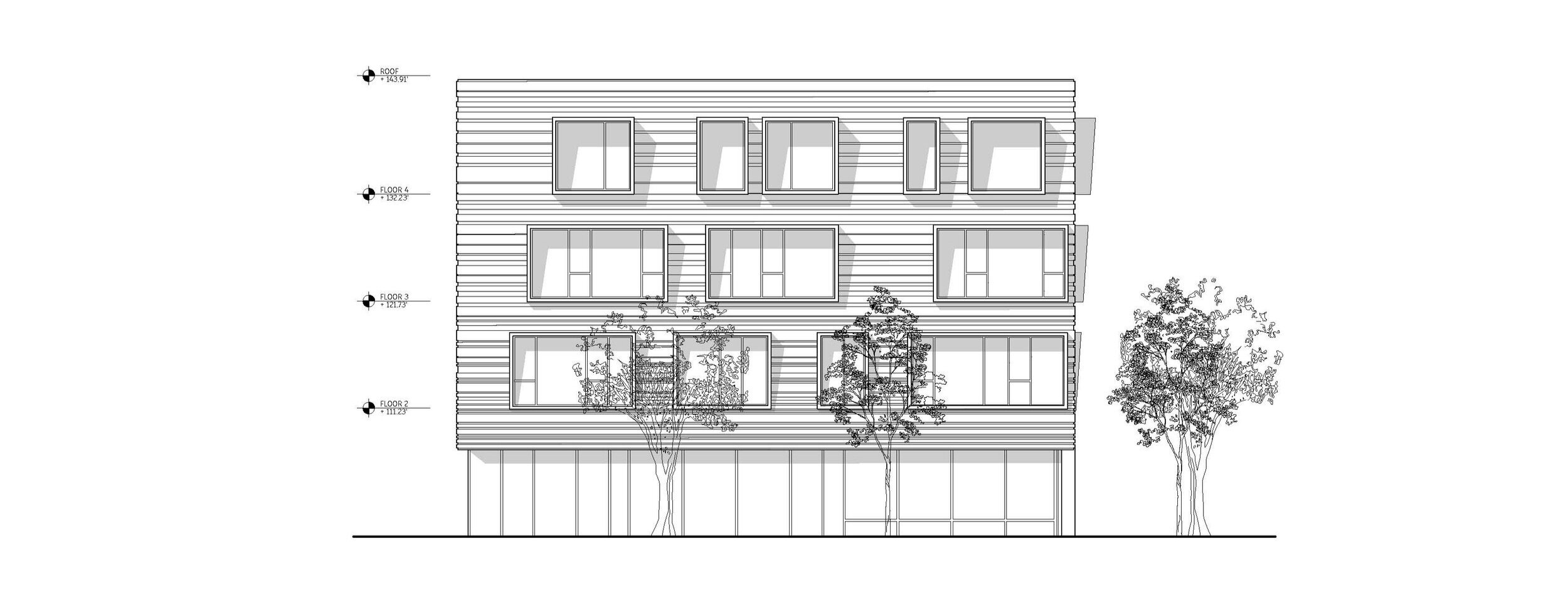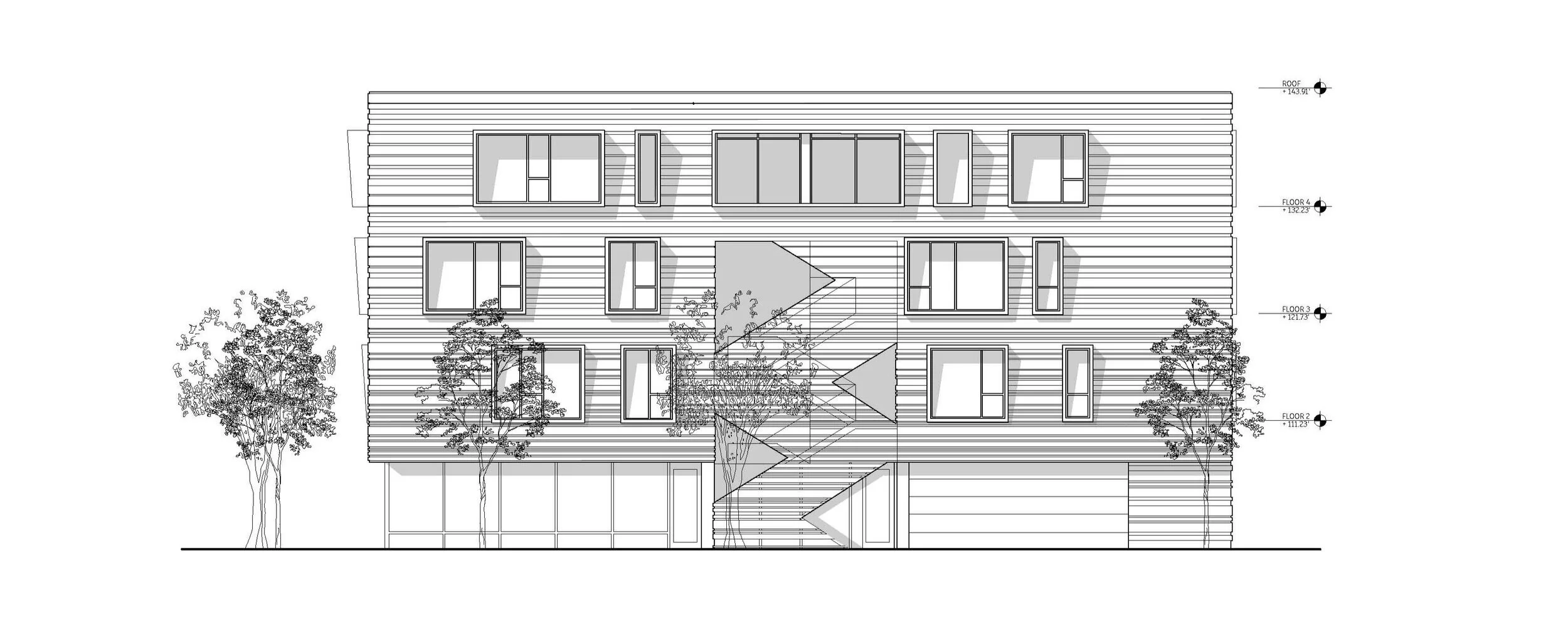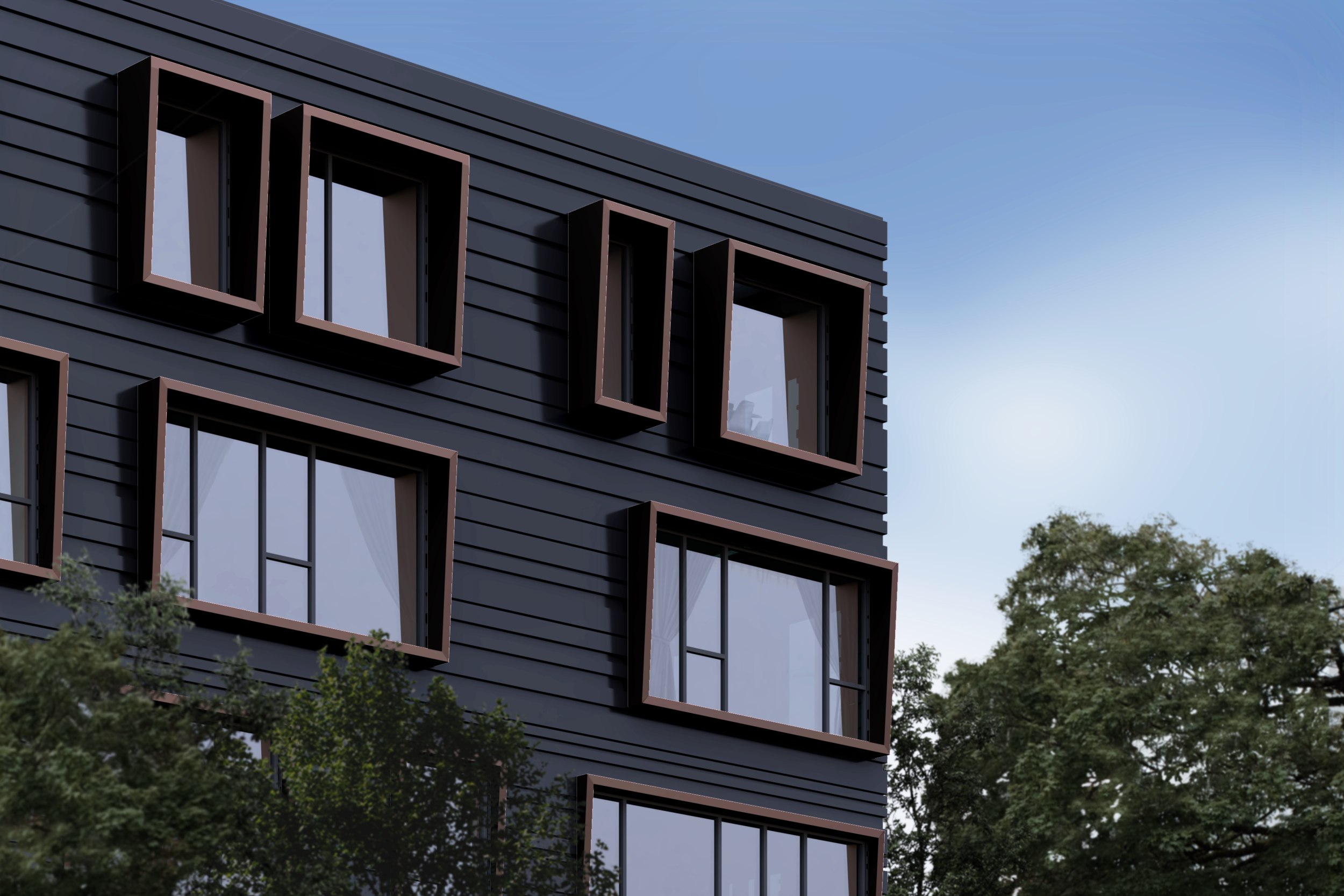MERANTI LOFTS FACADE REDUX | 2021
Southeast Corner // SE Division and SE 44th
This façade redux design for the existing Meranti Lofts building in the Richmond neighborhood of Portland, OR includes a complete overhaul of all exterior components beyond the warm shell structural envelope. The revamped proposal stands in stark contrast to the existing messy-aesthetic of dilapidated cement fiber panels, weathered wood siding and exposed fastening systems. The new system includes horizontal and seamless metal panels in a gradient of densities, contours and reveals. The existing glazing system remains, but is accentuated by thickened frames of bronze that taper in projection length from top to bottom.
CONTEXT
The horizontal directionality of the metal panels emphasizes the length and width of the overall box massing rather than it’s height; embedding it’s austere facades back into the mostly low density context but still maintaining a strong street presence along Division.




